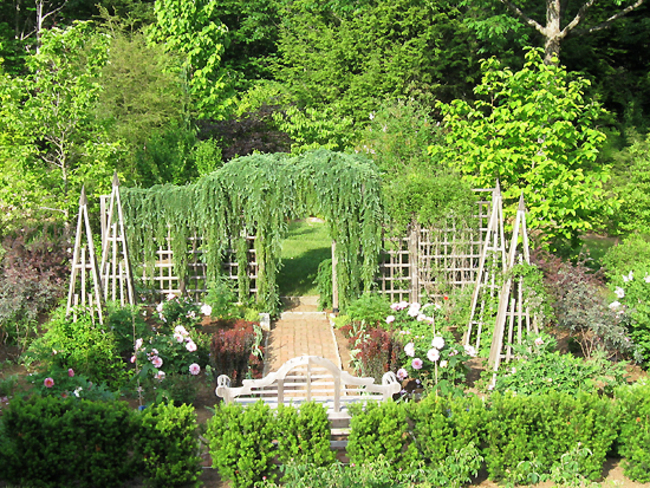The Garden Conservancy’s Open Day program moves to the Monadnock Area of New Hampshire on Saturday, June 16 from 10 – 4. Admission to each garden is $7 for members and nonmembers without tickets purchased in advance.
The Robertson Garden is located at 162 Gerry Road in Dublin, New Hampshire. The inspiration to create the garden came during a visit to southeastern England in 1986. The geometric design of the perennial bed was drawn on an American Airline’s napkin during the return flight. Upon entering the property, visitors are met with some 12,000 daffodils during the month of May. The garden itself is bounded by fruit trees, a vegetable garden, a pergola, and a large barn. A fairly productive bluebird trail ambles through peripheral meadows. Among the specimen trees on our property are horse chestnuts, seven sons (Heptacodium miconioides), a variegated Japanese red pine (‘Dragon’s Eye’), and a Tennessee yellowwood tree. Recent additions are several Japanese maple species and Slovenian beehives. Although a difficult struggle, it is very rewarding to induce some color from the granite that serves as “top soil”.
The Thoron Gardens are in Jaffrey, New Hampshire, and the exact address, as well as the address of the Eleanor Briggs’ Garden in Hancock, New Hampshire described below, will be divulged at additional gardens open on this date, or by calling 1-888-842-2442 on weekdays, 9 – 5. The property includes a 230-year-old cottage/farmhouse, renovated and surrounded by gardens, a view of Mount Monadnock, an eleven-acre wetland with beavers, an old/new orchard, mowed fields, and stone walls. Help was given from garden designers Gordon Hayward and Kristian Fenderson, who put up with owner’s strong ideas and vision, 2006 to present, intermittently. Additional features include sixteen different gardens covering two acres: wetland, woodland, a formal/informal vegetable/cutting garden above a forty-foot perennial bed, roadside and driveway perennial borders, two formal boxwood gardens, a grove of river birch, eighty-five garden pots, climbing roses on the fence and trellis of the house, perennial curved lawn gardens, tall perennials adjacent to barn, a brick walkway, plus four small gardens and a kitchen garden adjacent to house.
At the Eleanor Briggs Garden, plantings surround the Town of Hancock’s first house, built in 1776 by the town clerk, Jonathan Bennett. Since it is a farmhouse, the plantings are informal and blend into surrounding fields and woods. On each side of the “front” door are raised beds reminiscent of Colonial gardens. The real front door (never used) is flanked by plantings of old roses and Nepeta. Behind the 1970 kitchen wing is a forty-eight-foot-long koi pond designed by landscape architect Diane McGuire and planted with lotuses, irises, and water lilies. McGuire also laid out the perennial bed and woodland border. The AIA-award-winning screened porch was designed by Dan Scully. Sculptures in the terraced vegetable garden are by Noel Grenier, and a pair of 200-year-old granite Korean rams graze on the back lawn. I followed McGuire’s brilliant layout of the parallel borders but deepened the perennial bed to make a bit more room to “paint” with annuals and perennials. The woodland border is planted with witch hazel, azaleas, snakeroot, and Rodgersia. Walking beyond the borders, one comes to a new bog garden surrounded by marsh marigolds, skunk cabbage, and sedges. A trail of cardinal flowers brightens the wetland beyond.
Also in Hancock, at 191 Depot Road, are the May Place Gardens of Bill and Eileen Elliott (pictured). Two compulsive plant collectors have been making gardens on a wooded hillside clearing for thirty-seven years. They continue to do all of the planning, landscaping, planting, and maintenance themselves. Gardening offers ample challenges and satisfaction as the garden continues to expand, change, die back, thrive, disappoint, and exhilarate. Within the green wall of mature woodland is a two-acre clearing, which contains a mix of trees, shrubs, perennials, biennials, annuals, herbs, and vegetables. The garden features mixed borders, an ornamental vegetable garden, and a formal peony/clematis garden. A path leads to the shade gardens by the house.
Finally, there is the garden of Michael and Betsy Gordon, at 14 High Street in Peterborough. This small garden in the village was designed by a plantsman to be an extension of the house. The house and garden are situated on a hill, and the garden is terraced on three levels. The upper level was intended to be enjoyed from the street. The middle level is laid out formally, using yew hedges and a century-old granite wall foundation to create a garden room. The lowest level, an informal woodland garden, has shade-loving plants from North America and Asia. The garden was planted with a mixture of unusual trees, shrubs, perennials, grasses, annuals, and bulbs. Plants were selected primarily for interesting form, foliage, and texture. The garden is chronicled in the blog, http://thegardenerseye.blogspot.com.

